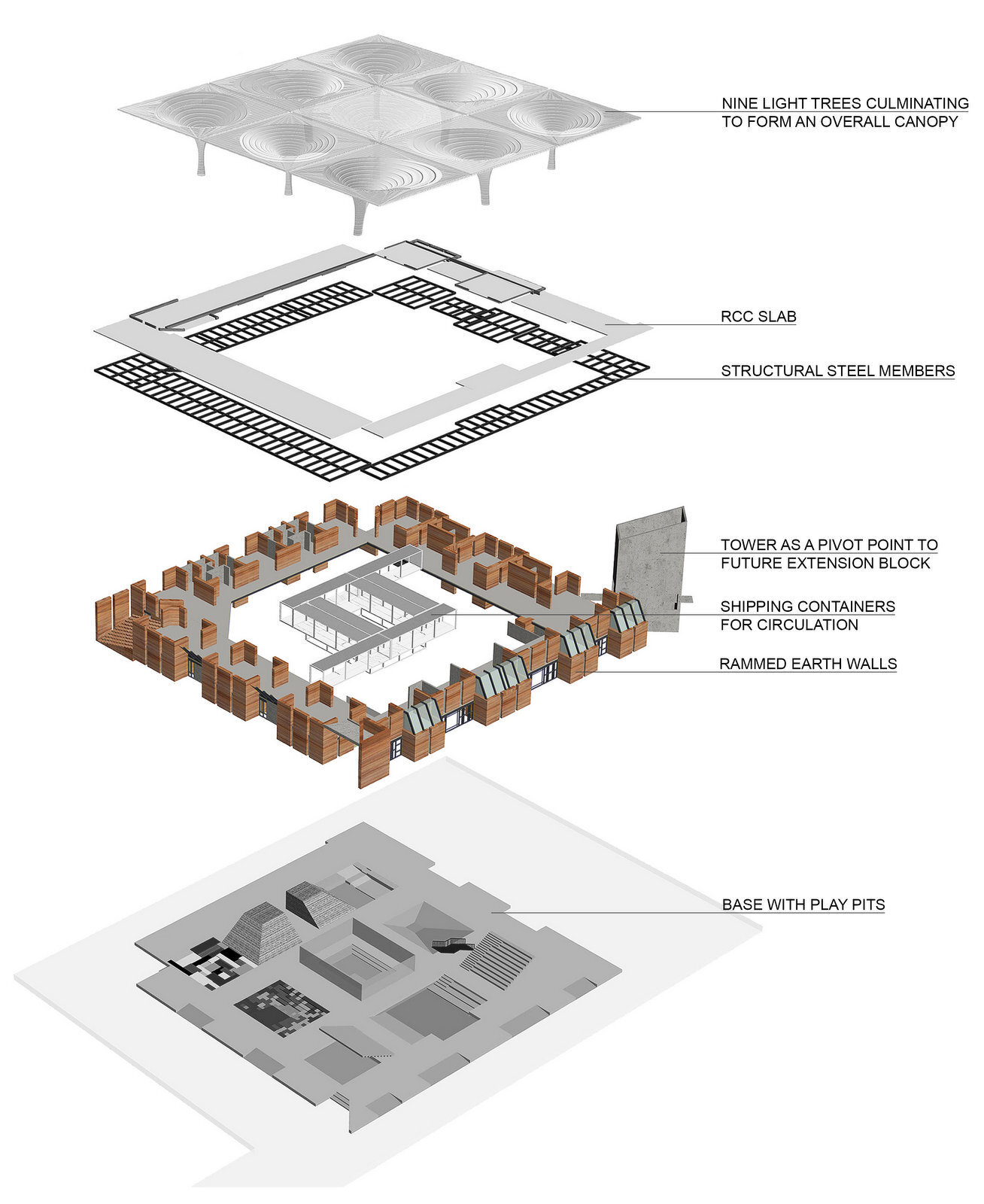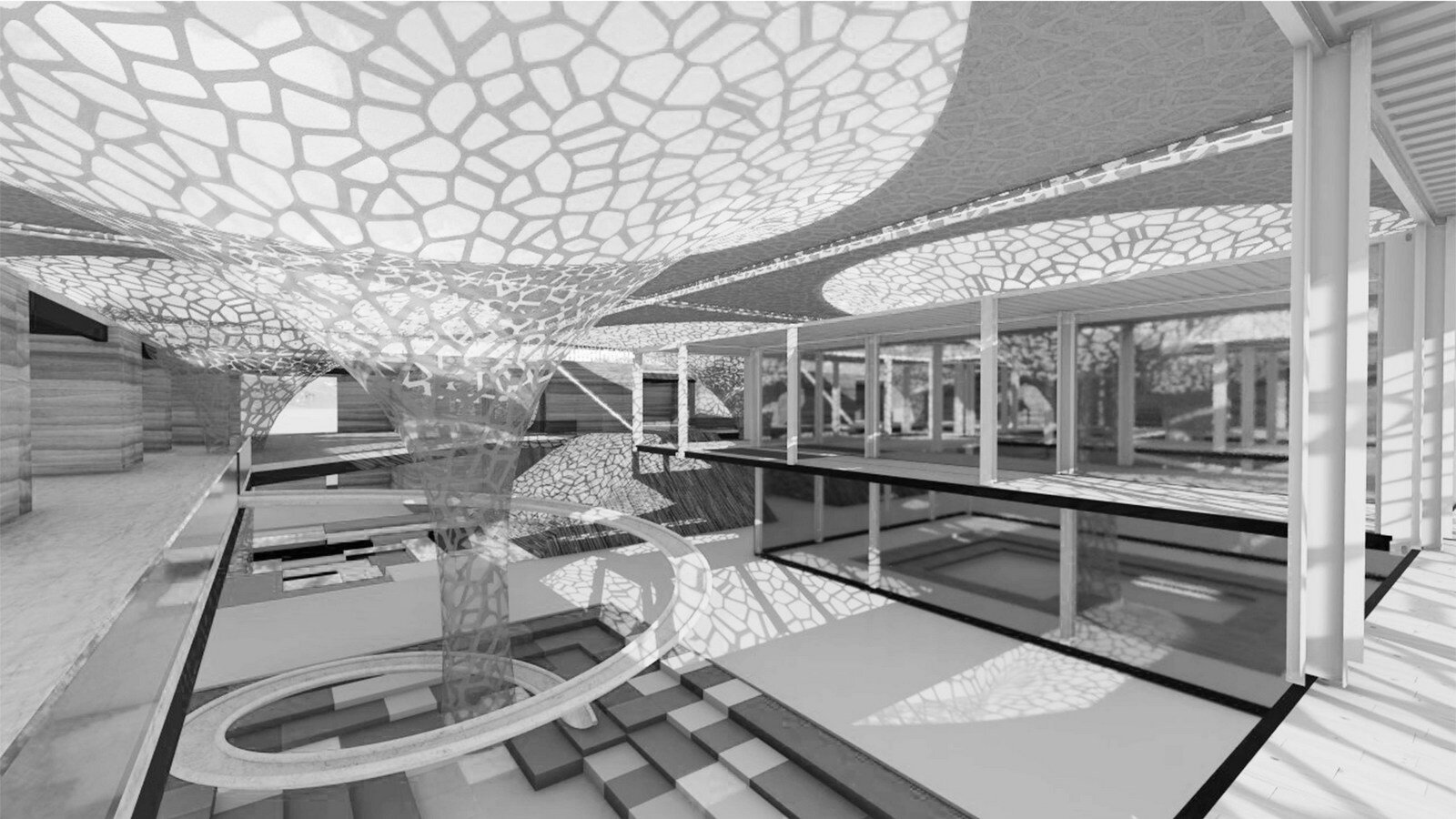
Delhi Public School
Education and the built space
The crux of the project lies in understanding the psyche of the children and creating stimulating, contextual environments for their growth.



Exploring spatial hierarchies
With pockets of enclosed space along the periphery and a vast, flexible courtyard at the center, the building tends towards an open plan. The base of the building holds together the components like circulation, play pits and the perforated metal trees. The trees, placed within a 3x3 grid, meets the floor at the play pits. These perforated metal trees open out to the sky forming a canopy like structure, recreating an outdoor play area within the building.
At the upper level, the circulation happens through corridors made of shipping containers, forming a central network connecting the entire floor. The walls are made of reinforced rammed earth, giving rise to beautiful earthy tones, while connecting back to the context of forts, which uses the same material.
Learning from traditions
Rammed earth is one of the traditional materials of building in this part of the country. Drawing from the rich context of earth and stone construction, a similar material pallet is developed for the design of this school.
Design Firm: M:oFA Studio


