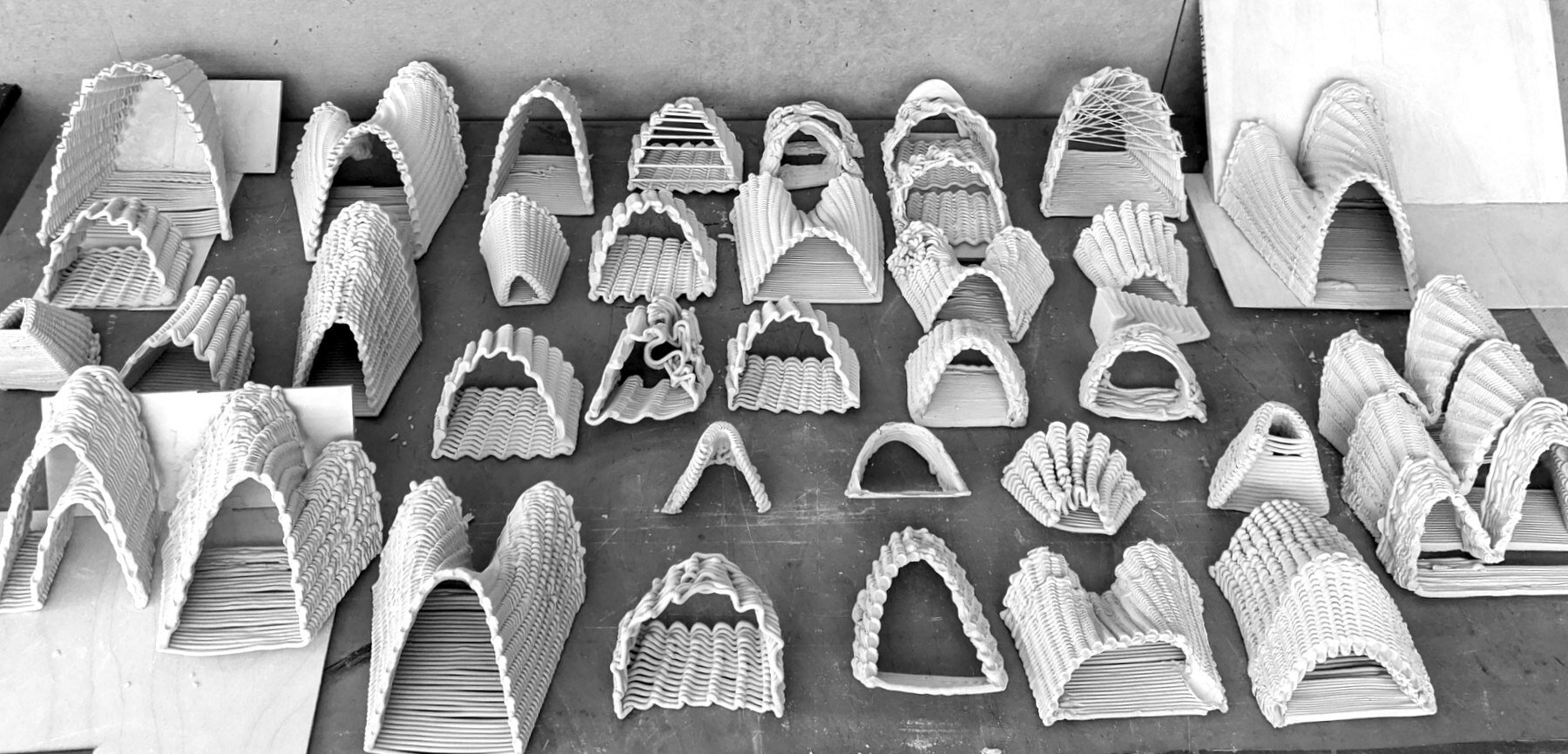
Re-thinking the Nubian Vault
The age old technique of vault construction was revived by Hassan Fathy in the 1940s by simply and elegantly, inclining the first few courses of brick, thus creating the first Nubain vault. Today, with the advent of additive manufacturing for construction, this vault system has the potential to be further expanded.
Spatial exploration
The primary research focus of this project is to explore the structural and spatial relations within the Nubian vault.
Spatially, modular vault systems like classic nubian, tapering nubian, merging vault and levitating vault systems are achieved. The combination of these individual modules opens up the possibility for a wide array of spatial enclosures. This modularity of the proposed vault system is particularly advantageous for the development of housing communities, with individual houses having unique layouts. As an extension of this research, the development of a first floor and related slab and staircase printing possibilities are explored.
Structural exploration
Structurally, the project establishes a 45 deg inclined concrete framework for the vaults to be printed on. The possible termination of this framework through mutual loading distribution and cantilever system are analysed. To maximize the structural stability of the vaults, a set of Gcode variations are introduced in the printer toolpath. Further, the nozzles for clay extrusion are designed to extrude at an angle of 45 deg such that the additive forces are perpendicular to the framework. This modularity of the proposed vault system is particularly advantageous for the development of housing communities, with individual houses having unique layouts.

The subsidiary research is in terms of the details of roof construction and the treatment of openings. To achieve this, materials like bamboo, leather and woven palm leaves which are grown locally in Darfur, Sudan (site) and crafted in their cottage industries, are utilized. The bamboo roof support system extends from the concrete framework, generating a unified structural and spatial system between the earthen and woven palm-leaf double roof. Overall, the project aims to create a set of modular vaults, roof and opening systems that can be printed and assembled utilizing local materials and craft.



